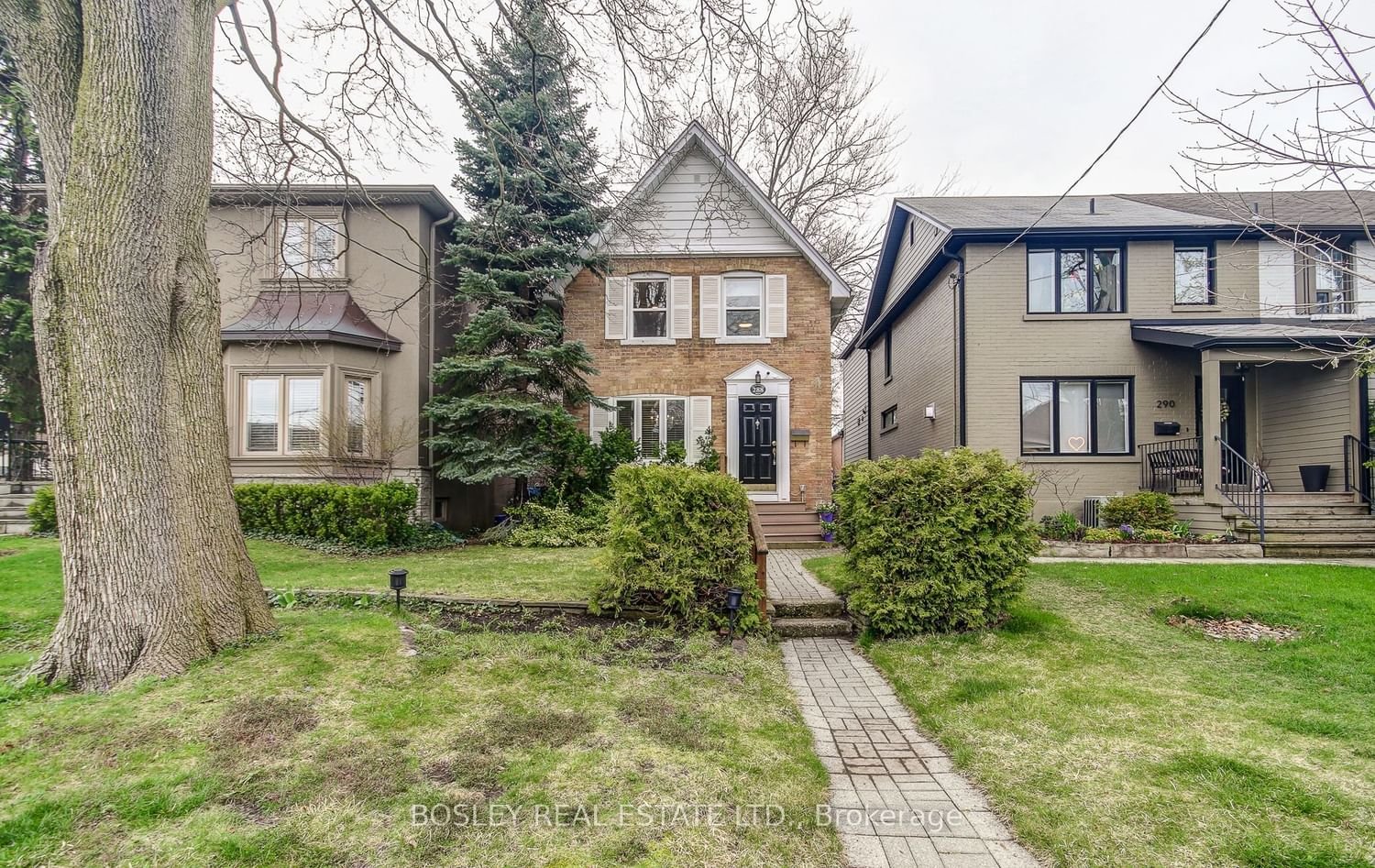$1,999,000
$*,***,***
4+1-Bed
3-Bath
Listed on 4/22/24
Listed by BOSLEY REAL ESTATE LTD.
This fabulous renod 4 bdrm det home shines with natural light from the dining rm in front to the living/fam rm at the back! The 3-storey addition to this 28 ft lot was built to meet the needs of this very busy family. They added a pwdr rm on the main flr & a large living/fam rm off the kitchen. The old smaller living/dining at the front of the house was combined into a large family dining area. The living/fam rm at the back walks out to the backyard for great summer parties & family gatherings. And a mudroom runs the length of the living/fam rm to a separate side entrance for the kids to shed coats, boots & sporting gear. The 2nd floor boasts a 4th bdrm & a renod bathroom w/2 sinks, granite counter & a separate glass shower stall. A fifth bdrm was added in the bsmt. Theres the det garage + 2 average size cars can park side-by-side off the laneway. Much sought after Rolph Rd ES, Bessborough MS & Leaside HS complete the picture for this great family home.
Floorplan for 3-storey addition attached to listing - some minor changes in final layout not reflected. Possible laneway housing. Buyer to investigate.
C8257840
Detached, 2-Storey
7+2
4+1
3
1
Detached
3
Central Air
Finished
N
Brick
Forced Air
N
$9,361.15 (2023)
120.00x28.00 (Feet) - Attach Survey To Offers
